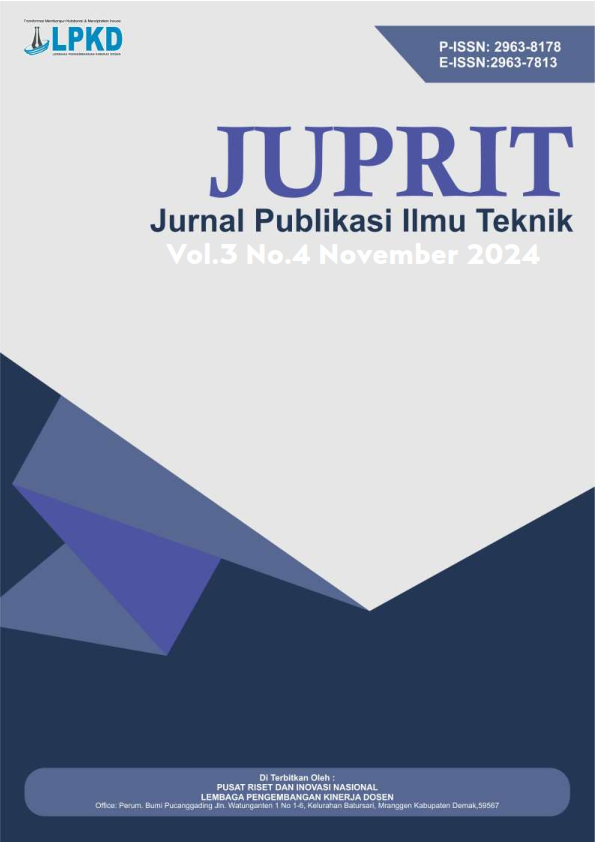Analisis Kepadatan Titik dan Geometri Mesh 3D pada Bangunan Gedung Gebouw Van Padangsche Spaarbank
DOI:
https://doi.org/10.55606/juprit.v3i4.4296Keywords:
Close Range, Archiving, ModelingAbstract
Cultural heritage archiving by collecting and managing archives that include documents, archiving using the Close Range Photogrammetry method by analyzing the density of points and making a 3D model of the Gebouw Van Padangsche Spaarbank building by taking overlapping photo data from different camera angles. The purpose of this study is to analyze the point density and geometry of the 3D mesh to create an archive, improving efficiency in information management. In this study, the results of 3D modeling of the Gebouw Van Padangsche Spaarbank building with a close-range photogrammetry technique were obtained, resulting in 157 photos used to make 3D models. The flying altitude of the drone is not more than 20 m with the height of each line varies, for Line 1 is at the top line at an altitude of 17 m, Line 2 is at an altitude of 10 m, Line 3 is at an altitude of 17 m, height is 7 m and for Line 4 at an altitude of 3 m The results obtained from this analysis are 94,869 tie points from the results of 144,764, thick clouds 15,393,722, and faces 529,237. The results of the comparison of the dimensional accuracy test of the 3D model building to the actual size in the field resulted in an average distance of 0.1408 m.
Downloads
References
Brahmantara. (2017). Metode Foto Rentang Dekat (Close Range Photogrammetry) Dan Aerial Untuk Pendokumentasian Tiga Dimensi Cagar Budaya. Jurnal Konservasi Cagar Budaya, 11(2), 76–88. https://doi.org/10.33374/jurnalkonservasicagarbudaya.v11i2.177
Emondino, F. R., Pera, M. G. S., Ocerino, E. N., Enna, F. M., & Ex, F. N. (2014). STATE OF THE ART IN HIGH DENSITY IMAGE MATCHING. 29(June), 144–166. https://doi.org/10.1111/phor.12063
Januar Pantiga, & Soekiman, A. (2021). Kajian Implementasi Building Information Modeling (BIM) di Dunia Konstruksi Indonesia. Rekayasa Sipil, 15(2), 104–110. https://doi.org/10.21776/ub.rekayasasipil.2021.015.02.4
Moyano, J., Nieto-Julián, J. E., Bienvenido-Huertas, D., & Marín-García, D. (2020). Validation of close-range photogrammetry for architectural and archaeological heritage: Analysis of point density and 3d mesh geometry. Remote Sensing, 12(21), 1–23. https://doi.org/10.3390/rs12213571
Prastyo, A. B., & Sumiyatun. (2020). … Potensi Cagar Budaya Peninggalan Masa Penjajahan Belanda Sebagai Sumber Belajar Sejarah Lokal Di Kecamatan Bekri Kabupaten …. 6(2), 62–67. http://eprints.ummetro.ac.id/238/
Putra, A. R. (2016). 3D Modelling Using Structure From Motion And Terrestrial Laser Scanning (Case Study: Singosari Temple, Malang). 9–10.
Saputra, A., Riakara Husni, H., Bayzoni, & Siregar, A. M. (2022). Penerapan Building Information Modeling (BIM) Pada Bangunan Gedung Menggunakan Software Autodesk Revit (Studi Kasus: Gedung 5 RSPTN Universitas Lampung). Journal Rekayasa Sipil Dan Desain (JRSDD), 10(1), 15–26. https://journal.eng.unila.ac.id/index.php/jrsdd/article/view/2321
Downloads
Published
How to Cite
Issue
Section
License
Copyright (c) 2024 Jurnal Penelitian Rumpun Ilmu Teknik

This work is licensed under a Creative Commons Attribution-ShareAlike 4.0 International License.








